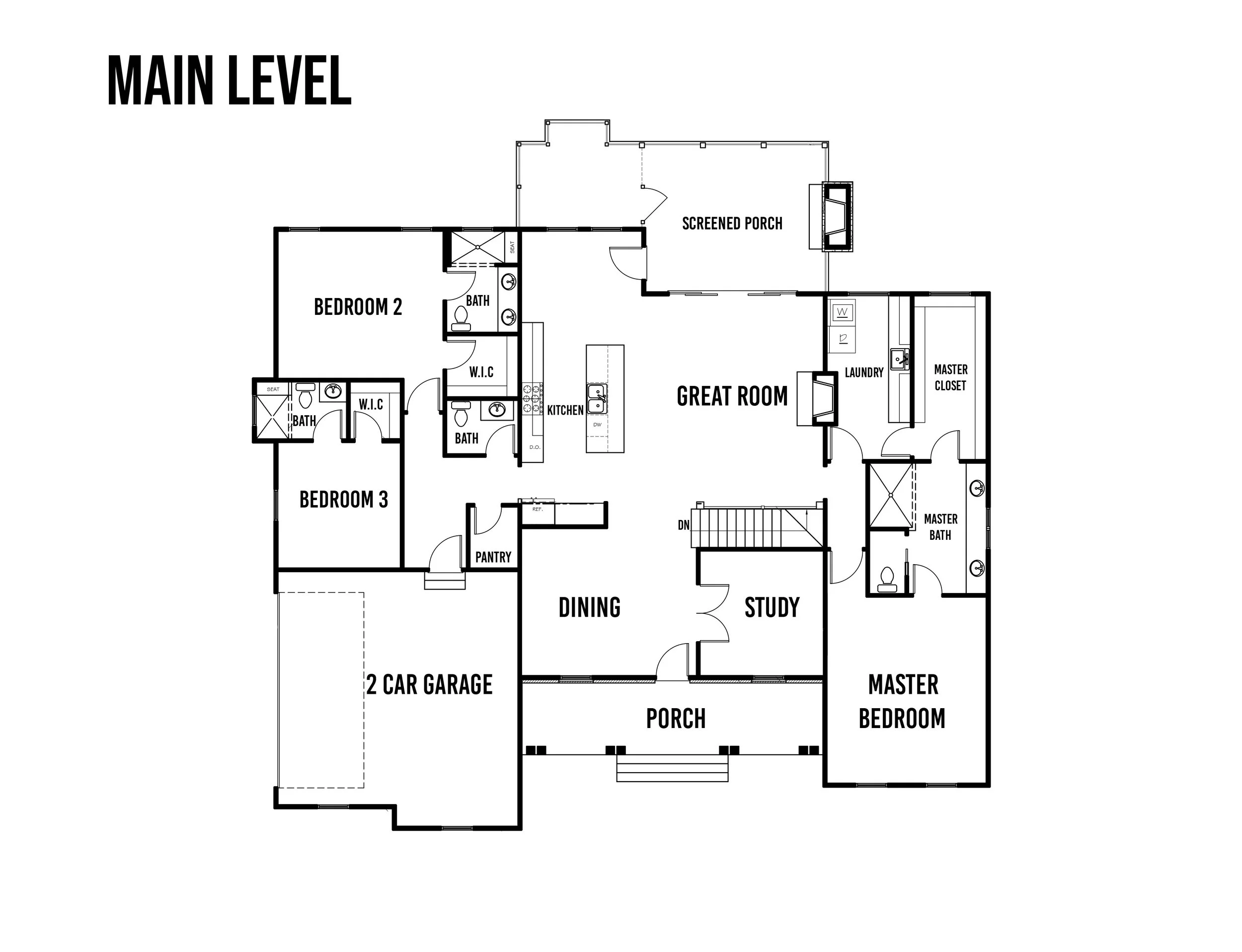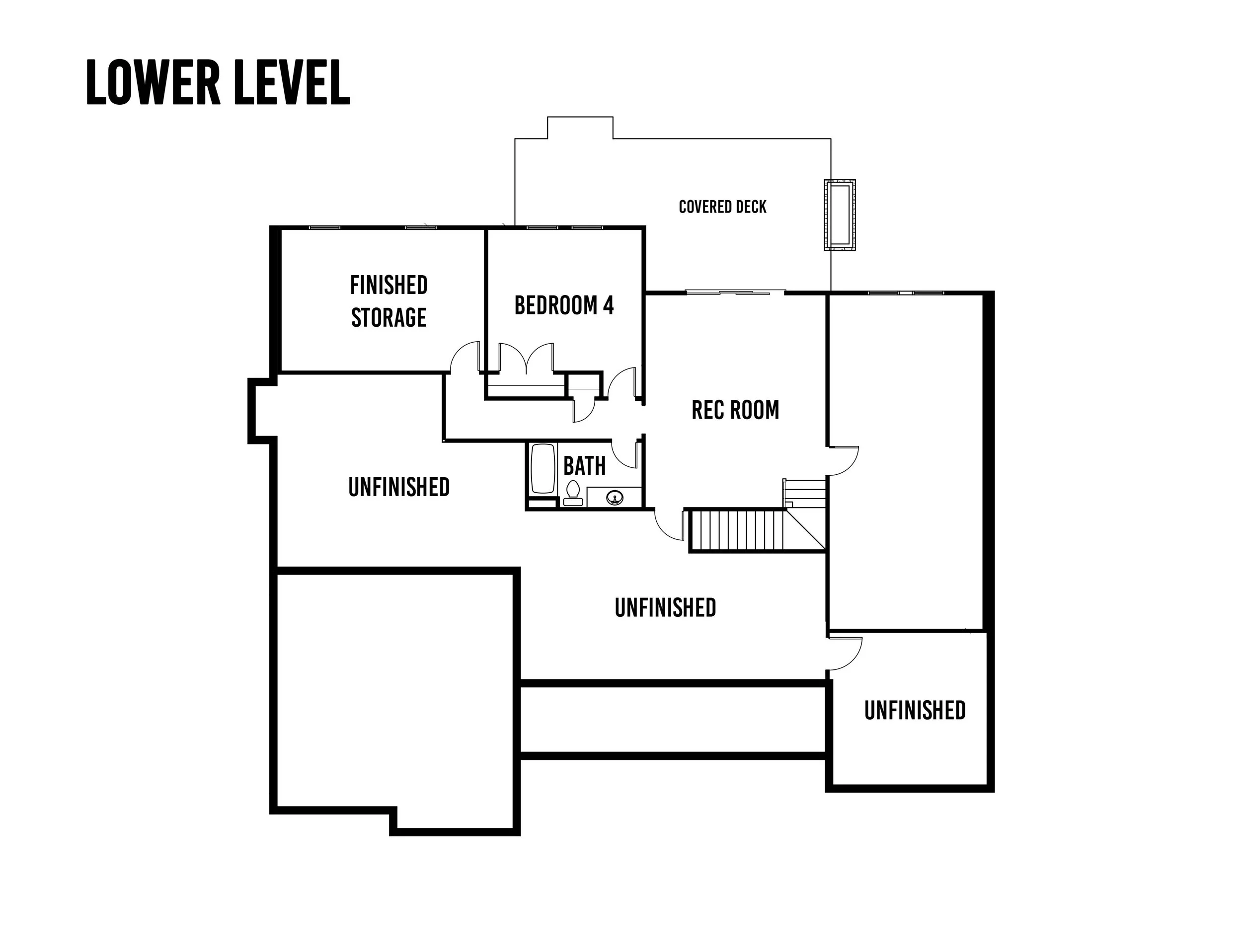ROCKFORD II
The Rockford is a 5 Bedroom, 4.5 Bathroom expansive floorplan with three elevation options to choose from. The finished lower level has endless possibilities; complete with a rec room, 2 bedrooms, finished storage/workshop, full bath and more! The main level features a split floor plan with a private master wing, gourmet kitchen, home office and 2 junior suites. At just under 4,000 square feet there is plenty of room for everyone – but in case you need to escape, grab a drink and unwind on the rear porch! Each of Durham Homes plan’s are carefully crafted with today’s lifestyle in mind.



