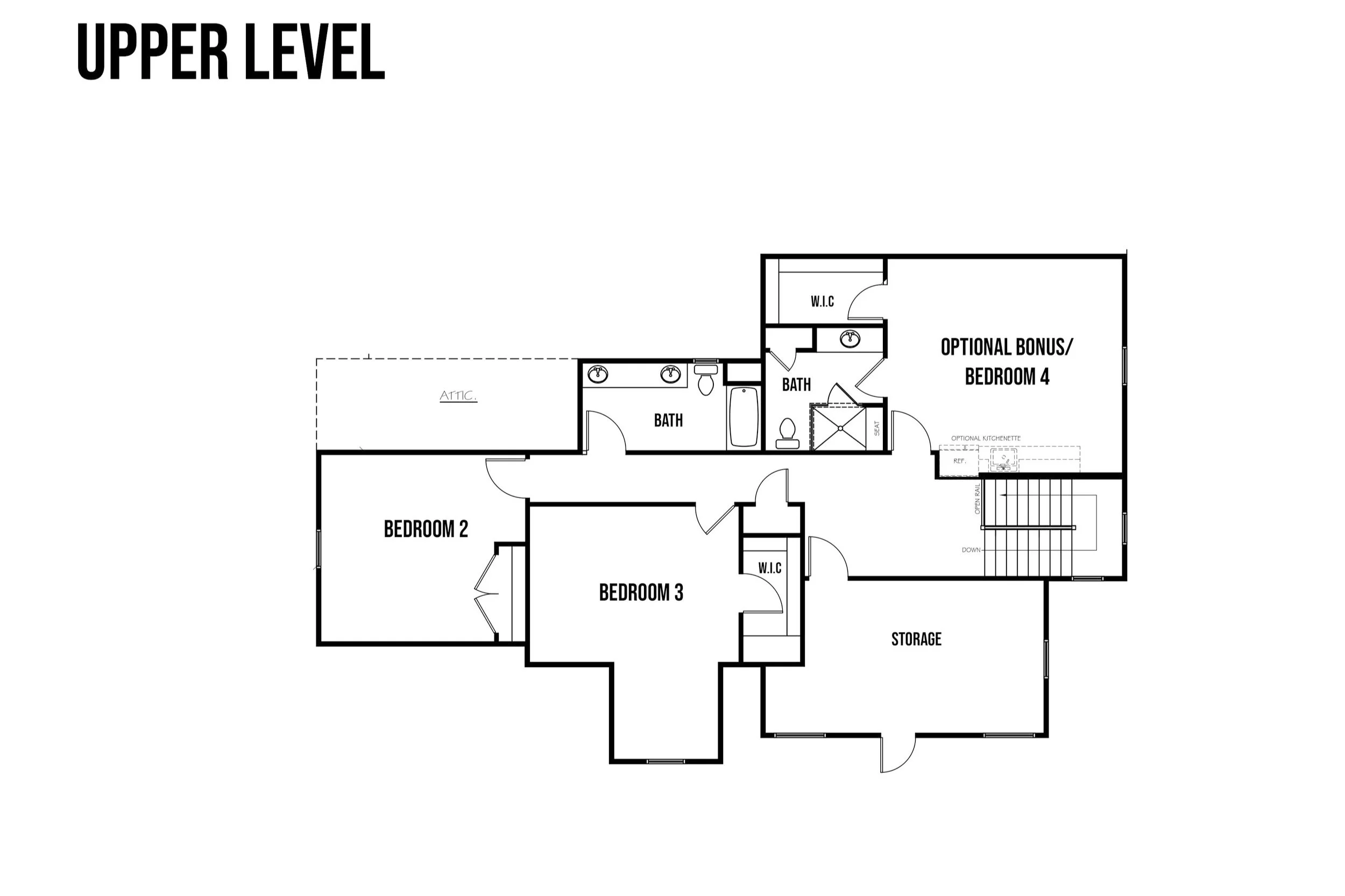Stoney Point
The Stoney Point is a 4-Bedroom, 3.5 Bathroom expansive floorplan totaling 3,652 Sq. Ft. This floorplan features an open concept with a covered deck. The Master Suite is located on the main level with an optional bonus room on the second floor. Each plan is carefully crafted with today’s lifestyle in mind.



