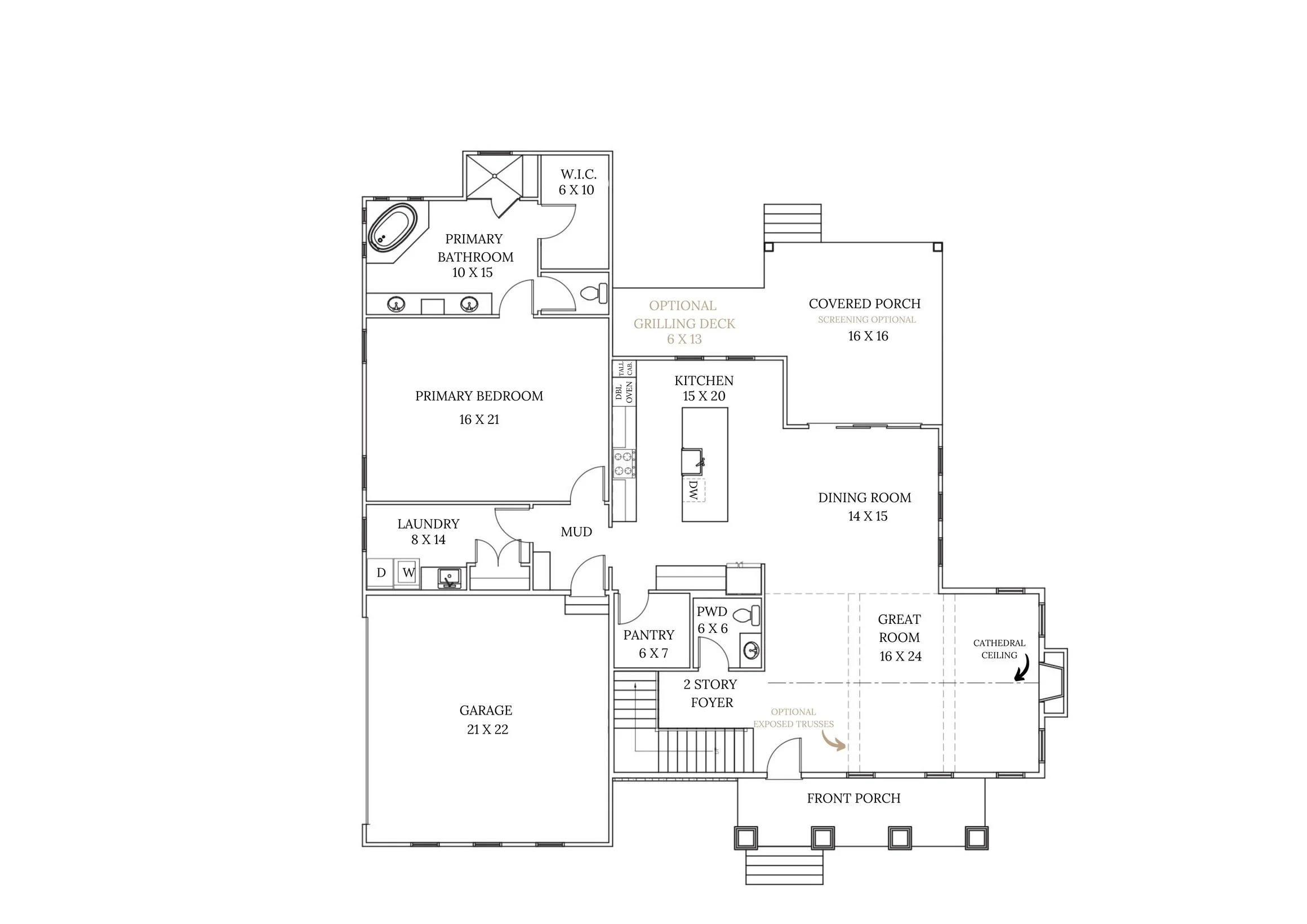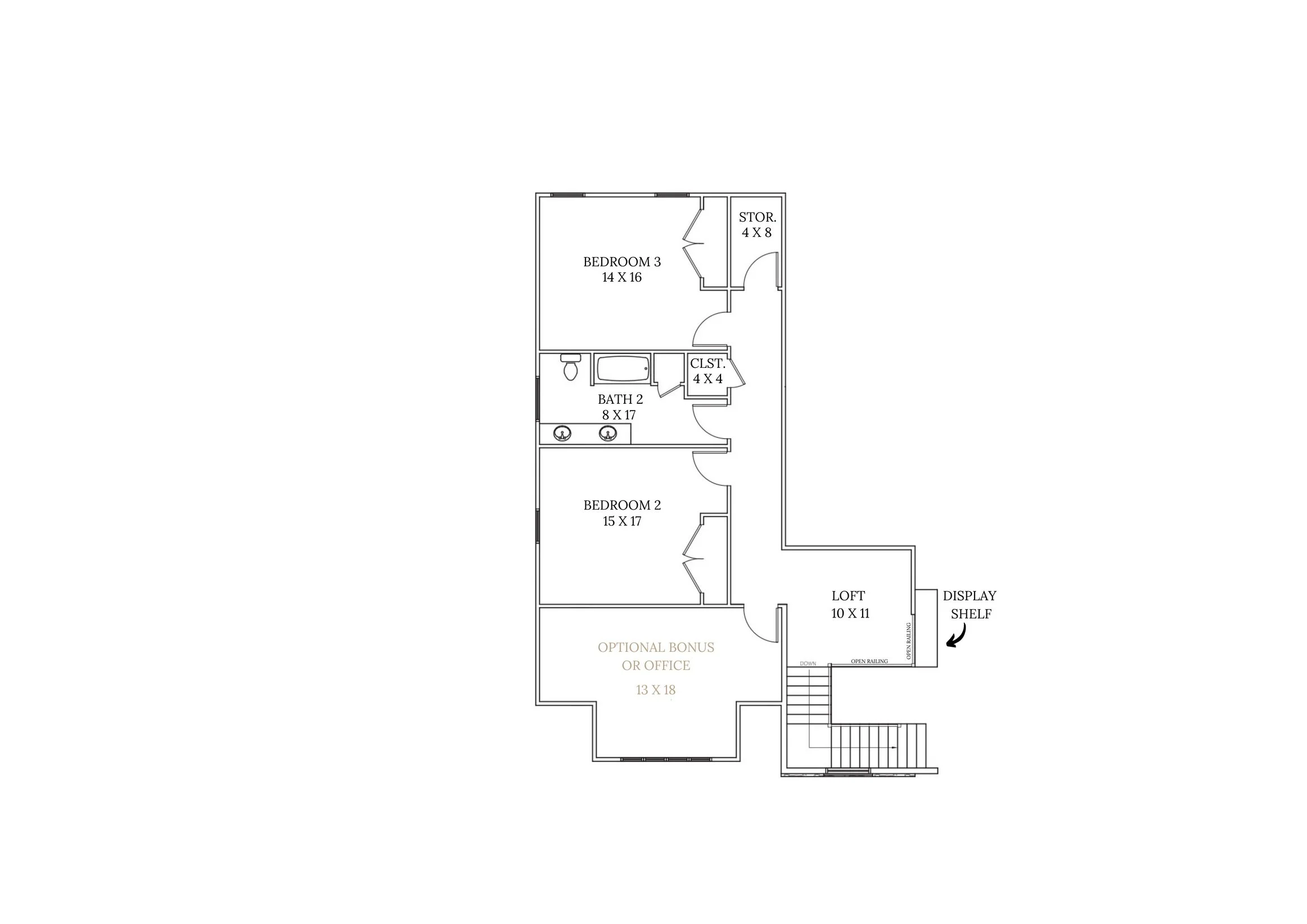Wind Bluff
The Wind Bluff floorplan is a 3-Bedroom, 2.5 Bathroom expansive floorplan totaling 2,885 Sq. Ft. This floorplan features an open concept with a covered deck. The Master Suite is located on the main level with 2-3 additional bedrooms on the second floor. Each plan is carefully crafted with today’s lifestyle in mind.



