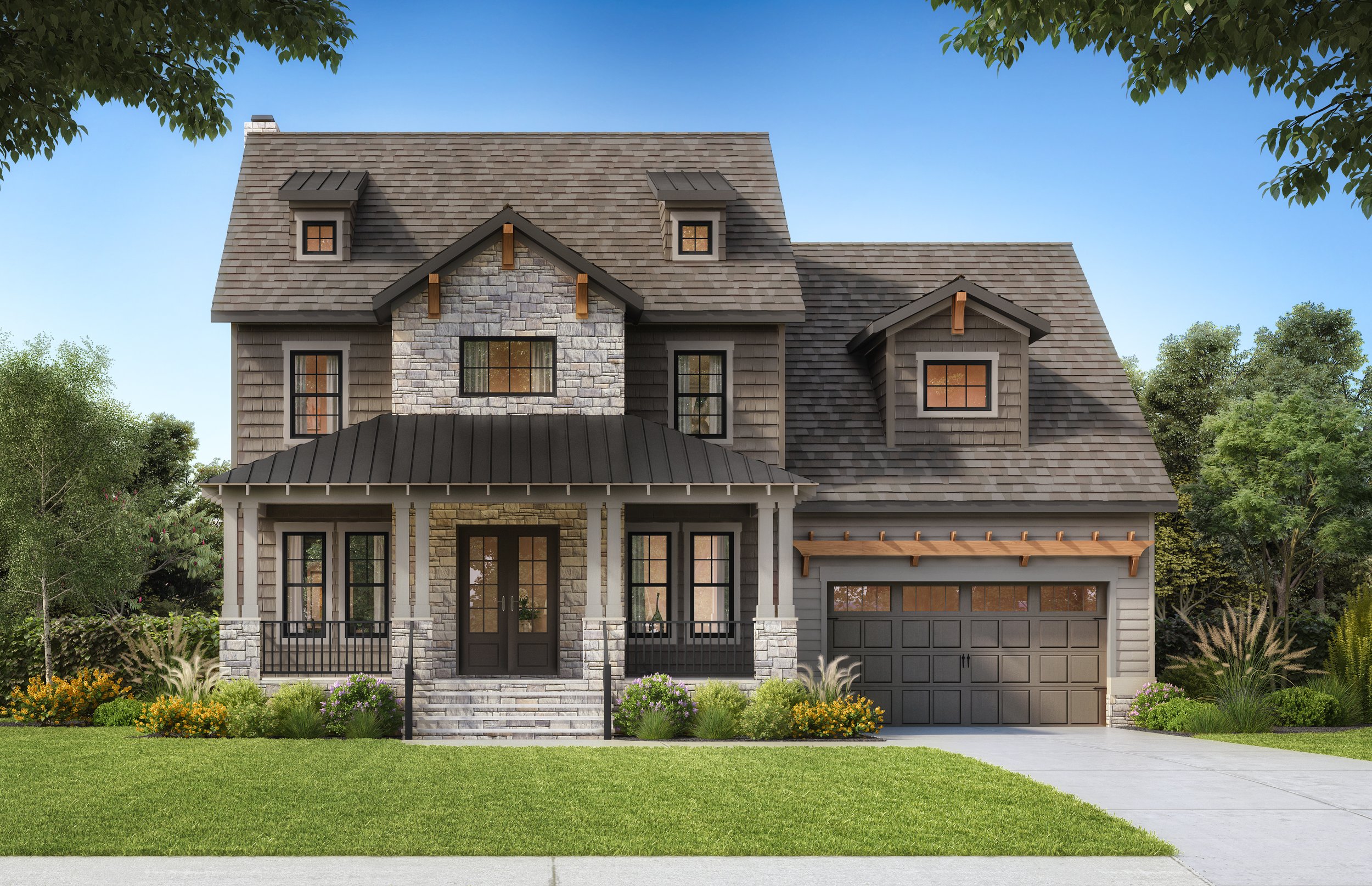Exclusive durham floorplans
Keep friends and family close with our modern, open-concept floorplans. Floorplans include optional upgrades, so we’re sure to have something for everyone. Additionally, all homes are Smart Home Ready. We are always adding new plans, so be sure to keep checking back!
Arts & Crafts Collection
The Arts & Crafts collection is named after the original craftsman-style houses; made famous by brothers Charles and Henry Greene. These houses include classic roofs and large front porches featuring brick or stone.
MAPLE CREEK
4 Beds | 3.5 Baths | 2,624 SQ-FT
DALTON
4 Beds | 3.5 Baths | 2,738 SQ-FT
WESTON
3 Beds | 3.5 Baths | 2,806 SQ-FT
MAVERICK
4 Beds | 3.5 Baths | 2,856 SQ-FT
MAVERICK II
4 Beds | 3.5 Baths | 2,856 SQ-FT
DURHAM
4 Beds | 3.5 Baths | 2,986 SQ-FT
SOUTH FORK
4 Beds | 3.5 Baths | 3,015 SQ-FT
WIND BLUFF
4 Beds | 2.5 Baths | 3,128 SQ-FT
MEMPHIS
4 Beds | 3.5 Bath | 3,188 SQ-FT
MEMPHIS II
4 Beds | 3.5 Baths | 3,188 SQ-FT
COTTONWOOD
4 Beds | 4.5 Baths | 3,216 SQ-FT
CRESTWOOD
4 Beds | 2.5 Baths | 3,322 SQ-FT
SHEM CREEK
4 Beds | 3F 2H Baths | 3,372 SQ-FT
BUCKTHORN
4 Beds | 3.5 Baths | 3,487 SQ-FT
ALDER RIDGE
4 Beds | 3.5 Baths | 3,941 SQ-FT
ROCKFORD
3 Beds | 3.5 Baths | 3,989 SQ-FT
IVY CREEK
3 Beds | 2.5 Baths | 2,600 SQ-FT
OAKDALE
4 Bed | 2.5 Baths | 2,764 SQ-FT
PINECREST
4 Beds | 2.5 Baths | 2,805 SQ-FT
SEQUOIA HILL
4 Beds | 3.5 Baths | 3,011 SQ-FT
The Carolina Collections is inspired by picturesque southern neighborhoods. These homes are a mix of craftsman, traditional, and a touch of French country.
CAROLINA Collection
GAP CREEK
5 Beds | 4.5 Baths | 4,088 SQ-FT
TULSA
4 Beds | 3.5 Baths | 3,105 SQ-FT
TULSA II
4 Bed | 3.5 Baths | 3,109 SQ-FT
YUKON II
4 Beds | 3.5 Baths | 3,143 SQ-FT
SUMMIT
4 Beds | 3.5 Baths | 3,160 SQ-FT
SUMMIT II
4 Beds | 3.5 Baths | 3,160 SQ-FT
STONE HAVEN
5 Bed | 3.5 Baths | 3,422 SQ-FT
LANCASTER
4 Beds | 3.5 Baths | 3,428 SQ-FT
BATTEN HILL
4 Beds | 3.5 Baths | 3,477 SQ-FT
HAWTHORN RIDGE
5 Beds | 4 Baths | 3,520 SQ-FT
DEVONSHIRE
5 Bed | 4.5 Baths | 3,735 SQ-FT
DEVONSHIRE II
5 Beds | 4.5 Baths | 3,735 SQ-FT
BELMONT
4 Beds | 3.5 Baths | 3,960 SQ-FT
ROCKFORD II
3 Beds | 3.5 Baths | 3,989 SQ-FT
ROCKFORD III
3 Bed | 3.5 Baths | 3,989 SQ-FT
Our very own South Carolina coast inspires our Charleston Collection. These homes feature beautiful outdoor living spaces, including Charleston’s signature stamp and double porches.
cHARLESTON Collection
CHESTNUT HILL
3 Beds | 2.5 Baths | 2,475 SQ-FT
ELM CREEK
4 Bed | 2.5 Baths | 2,561 SQ-FT
CYPRESS
4 Beds | 2F 2H Baths | 2,836 SQ-FT
SAVANNAH
4 Beds | 3.5 Baths | 3,269 SQ-FT
GEORGETOWN
4 Beds | 2.5 Baths | 3,361 SQ-FT
WEST END
4 Bed | 2F 2H Baths | 3,477 SQ-FT
WEST END II
4 Beds | 2F 2H Baths | 3,477 SQ-FT
MADISON
4 Beds | 2F 2H Baths | 3,477 SQ-FT
CLAIRMONT
5 Beds | 4.5 Baths | 4,204 SQ-FT
LEXINGTON
5 Bed | 5.5 Baths | 4,953 SQ-FT
LEXINGTON II
5 Beds | 5.5 Baths | 4,953 SQ-FT
Much like homes you’d find in and around Yellowstone, the Yellowstone Collection features homes with rustic elements that blend seamlessly into nature.
YELLOWSTONE Collection
ROCKWELL
4 Beds | 3.5 Baths | 2,879 SQ-FT
LOCUST HILL
3 Beds | 2.5 Baths | 3,009 SQ-FT
WILLOW CREEK
4 Beds | 3.5 Baths | 3,015 SQ-FT
SYCAMORE RIDGE
5 Beds | 3.5 Baths | 3,015 SQ-FT
YUKON
4 Beds | 3.5 Baths | 3,104 SQ-FT
ASPEN PEAK
4 Beds | 3.5 Baths | 3,130 SQ-FT
ASPEN PEAK II
4 Beds | 3.5 Baths | 3,130 SQ-FT
COTTONWOOD II
4 Beds | 4.5 Baths | 3,216 SQ-FT
NANTUCKET
4 Beds | 3.5 Baths | 3,319 SQ-FT
CEDAR RIDGE
4 Beds | 2F 2H Baths | 3,394 SQ-FT
HICKORY POINT
5 Beds | 2.5 Baths | 3,416 SQ-FT
STONEY POINT
4 Beds | 3.5 Baths | 3,652 SQ-FT
STONE BROOK
4 Beds | 3.5 Baths | 3,660 SQ-FT
ARLINGTON
4 Beds | 4.5 Baths | 3,675 SQ-FT
GRANITE PEAK
4 Beds | 3.5 Baths | 3,691 SQ-FT
MATADOR
5 Beds | 3.5 Baths | 3,691 SQ-FT
SIERRA III
5 Beds | 3.5 Baths | 3,881 SQ-FT
SIERRA
5 Beds | 3.5 Baths | 3,897 SQ-FT
NEVADA
5 Beds | 3.5 Baths | 4,641 SQ-FT
ASH BROOK
4 Beds | 3.5 Baths | 3,941 SQ-FT
LAREDO
Optional Basement | Optional Bonus Room
4 Beds | 3.5 Baths | 6,001 SQ-FT
These aren’t your average townhomes! Our townhomes collection includes at least 2,000 Square feet, each with its own outdoor living space and two-car attached garage.
Townhome Collection
REMINGTON
3 Beds | 2.5 Baths | 2,159 SQ-FT
AUGUSTA
3 Beds | 2.5 Baths | 2,196 SQ-FT
MADDOX
3 Beds | 2.5 Baths | 2,569 SQ-FT
PHOENIX
3 Beds | 2.5 Baths | 2,196 SQ-FT
KINGSLEY
3 - 4 Beds | 2.5 - 3.5 Baths | 1,946 - 2,282 SQFT
ASHFORD
3 - 4 Beds | 2.5 - 3.5 Baths | 1,946 - 2,282 SQFT
STERLING
3 - 4 Beds | 2.5 - 3.5 Baths | 2,596 - 2,858 SQFT
WAVERLY
3 - 4 Beds | 2.5 - 3.5 Baths | 1,946 - 2,282 SQFT











































































